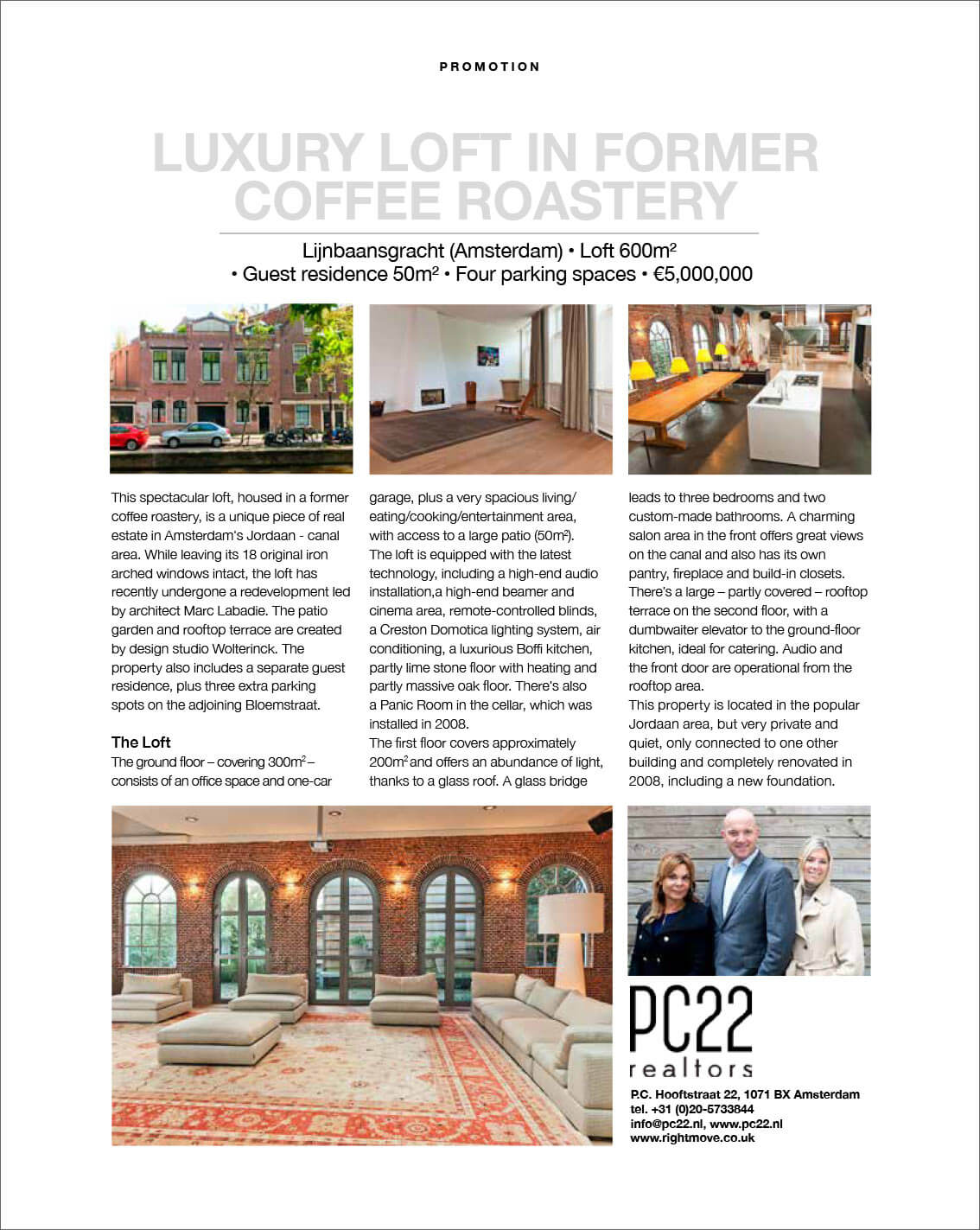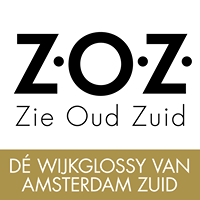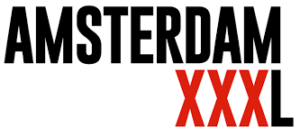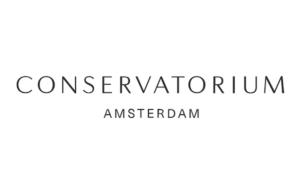Publicatie: Holland Herald Feburari 2017
Lijnbaansgracht (Amsterdam) • Loft 600m²• Guest residence 50m² • Four parking spaces • €5,000,000
This spectacular loft, housed in a former coffee roastery, is a unique piece of real estate in Amsterdam’s Jordaan – canal area. While leaving its 18 original iron arched windows intact, the loft has recently undergone a redevelopment led by architect Marc Labadie. The patio garden and rooftop terrace are created by design studio Wolterinck. The property also includes a separate guest residence, plus three extra parking spots on the adjoining Bloemstraat.
The Loft
The ground floor – covering 300m2 –consists of an office space and one-car garage, plus a very spacious living/eating/cooking/entertainment area,with access to a large patio (50m2).The loft is equipped with the latest technology, including a high-end audio installation,a high-end beamer and cinema area, remote-controlled blinds,a Creston Domotica lighting system, airconditioning, a luxurious Boffi kitchen,partly lime stone floor with heating and partly massive oak floor. There’s also a Panic Room in the cellar, which was installed in 2008.The first floor covers approximately 200m2 and offers an abundance of light,thanks to a glass roof.
A glass bridge Lijnbaansgracht (Amsterdam) • Loft 600m²• Guest residence 50m² • Four parking spaces • €5,000,000 leads to three bedrooms and two custom-made bathrooms. A charming salon area in the front offers great views on the canal and also has its own pantry, fireplace and build-in closets.There’s a large – partly covered – rooftop terrace on the second floor, with a dumbwaiter elevator to the ground-floor kitchen, ideal for catering. Audio and the front door are operational from the rooftop area. This property is located in the popular Jordaan area, but very private and quiet, only connected to one other building and completely renovated in 2008, including a new foundation.
















